We started out miles apart in what the fire departments wanted and what would be financially viable to do, but in the end, we were able to come to agreement on the fire prevention measures we will need to enact on our property to officially open. Let me tell you, the roads on our property are going to be wider than any of the country roads around here, but hey, that’s the new 2017 California code and there is no way around it. So if we ever have to evacuate people due to a wildfire, everyone will be able to drive out with ease, only to find themselves on a narrow country road. But that’s just the way it has to be. We also have to clear a band around the perimeter of the property as a fire break.
We are going to be the last ones standing if a wildfire rages through here. We may be left with only a view of charred smoking remains all around us, but our buildings will be intact!
I complain about the cost of building the roads and the loss of habitat with the cleared land, but as I write, we are enveloped in smoke (again) from the Detwiler Fire in Mariposa. It’s now up to 76,500 acres and 50% contained. So I do understand where the fire guys are coming from.
The good news is that finishing the Wildfire Prevention Plan means that we can get started on the design process in earnest. We are working with a wonderful local designer (she actually won an Emmy in the 90s for her work on the set of the Muppets) to determine the design and lay-out of the buildings. We had a meeting with her and a commercial contractor a few weeks ago to discuss how everything will lay on the slope, keeping in mind all the ADA requirements. It’s quite a puzzle to figure out how to fit it all in in a way that works with all of the requirements (fire, ADA, health and safety, cost, aesthetics). But really fun – this is the part I have been looking forward to all along!
In the first phase our designer is preparing conceptual designs so that our site engineer can do the technical plans to submit to the County for a site development permit (this includes the roads, fire hydrants, grading, electrical infrastructure…). Phase 2 will be more detailed, with architectural drawings that we can use to solicit bids from commercial contractors to get solid cost projections. Phase 2 will also result in artistic renderings we can use to go to a lender to finance the full build-out. So stay tuned for those artistic renderings – we will post them on our blog as soon as they are finished.
It’s finally starting to feel like this project is actually going to happen!

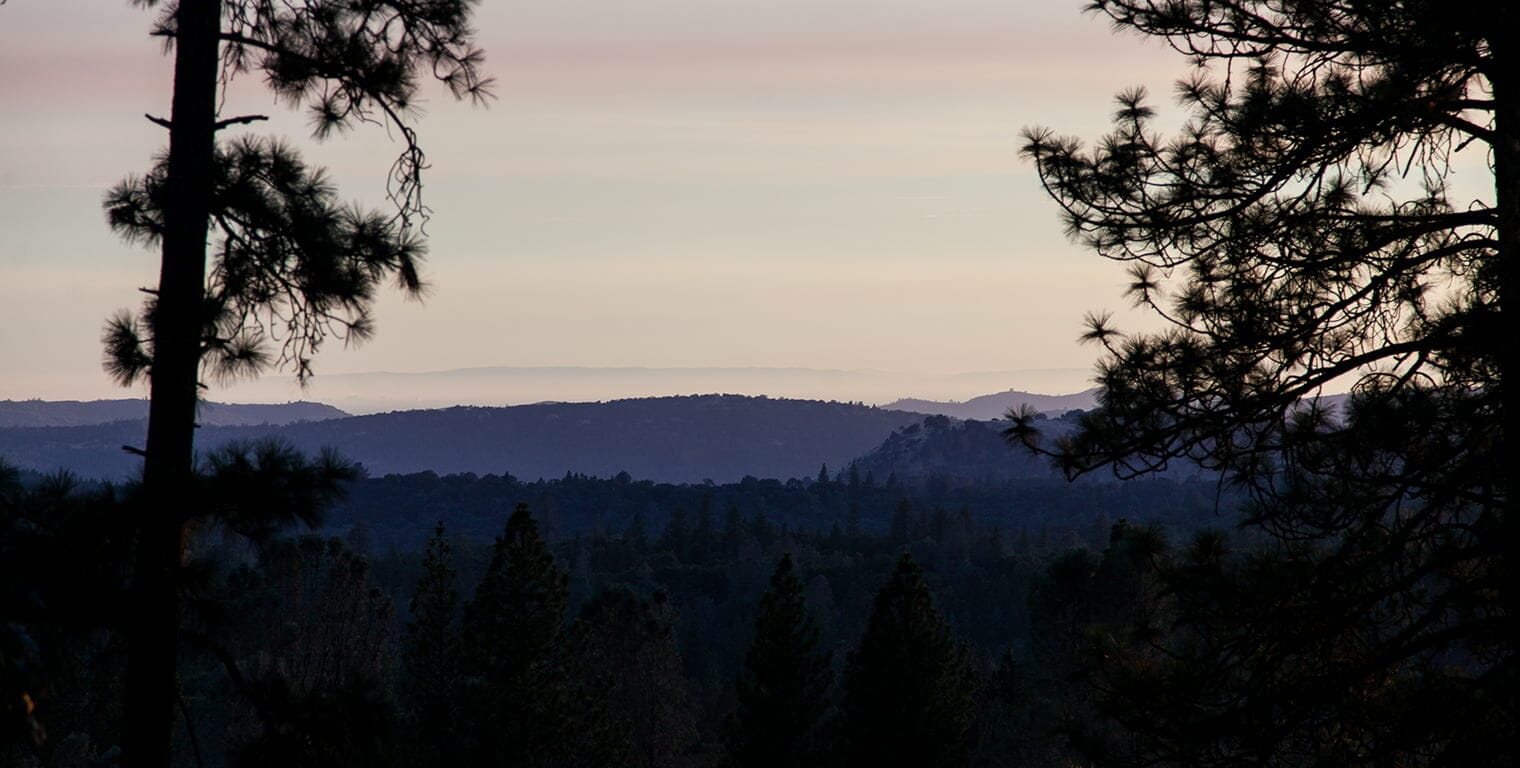
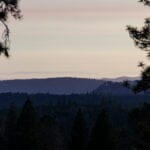
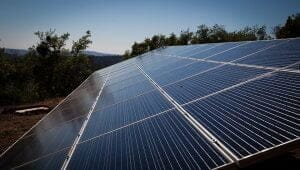
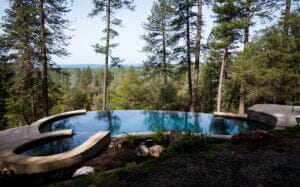
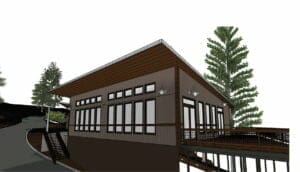

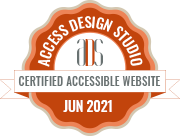
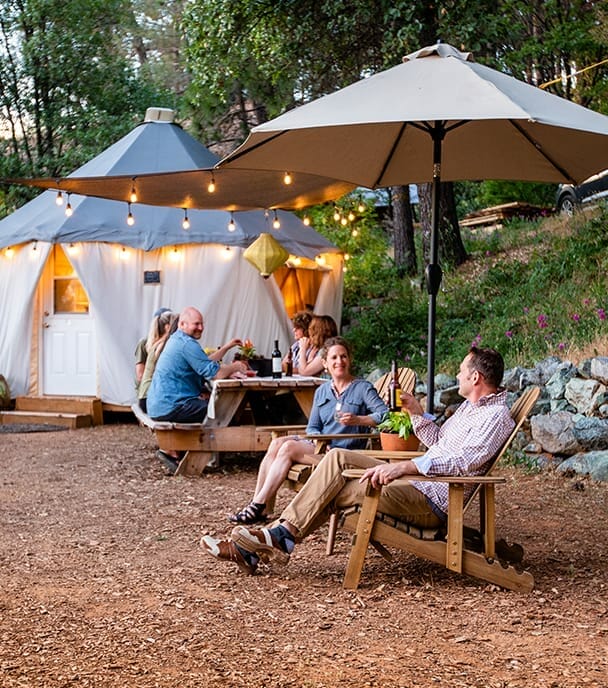
1 thought on “Progress!”
WOW!!! All of that work is paying off at last. Great.